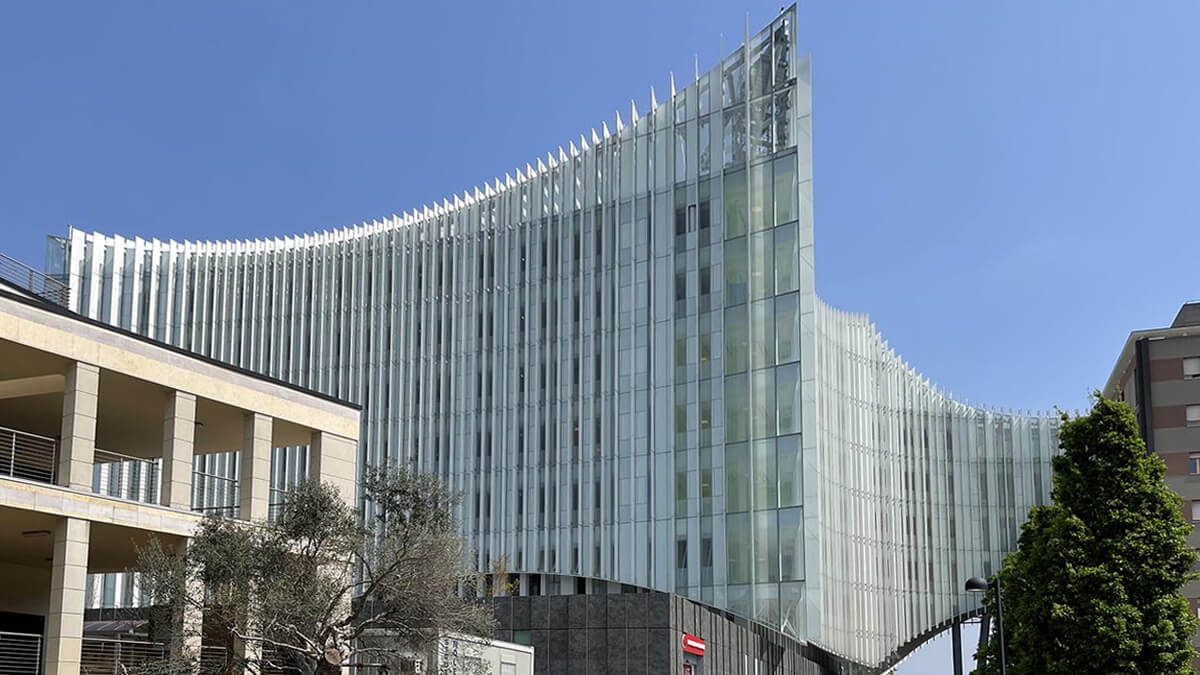The works for the new Surgical and Emergency Center of S. Raffaele Hospital in Milan are almost completed. The structure is confirmed a model of European excellence, combining scientific research with formation through the University Department.
The work was entrusted to ITINERA company based on a project by Mario Cucinella Architects, winner of a private competition in 2015.
The new center, born from an investment of over 50 million euros by the Gruppo San Donato, was built with sustainable materials and solutions, such as the use of natural light conveyed also in the underground connections.
The mission of this intervention is ambitious: not only treat people but also the environment and this is reflected in the choice of solutions not only sustainable but also architecturally iconic and satisfying.
The “Iceberg”, so named for its peculiar shape, stands in the heart of a consolidated and high-density building fabric, leaving the pattern of horizontal squares to rise in height, combining functionality and aesthetics. The structure consists of two large complementary elements on an architectural and functional level: the technical plate, which houses the most important hospital functions, and the tower, inside which the hospital wards, medical offices and clinics are located.
The building shell was realized with eco-sustainable technologies and materials, such as the external ceramic plates able to disintegrate the smog particles, like 40 trees would, and preserving the heat, consequently reducing energy consumption by 60%.

StercheleGroup has contributed with the design and installation of no. 172 prefabricated bathroom pods, placed on the floors already complete with finishes, furnishings and light fittings in harmony with the overall mission of the intervention.

The bathroom pods laid on site

